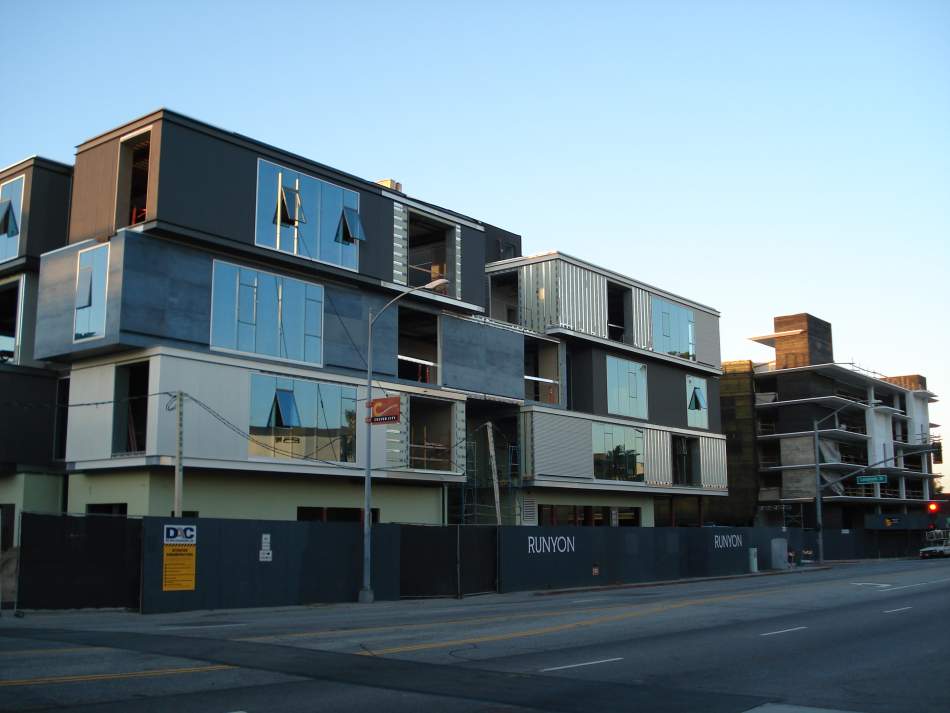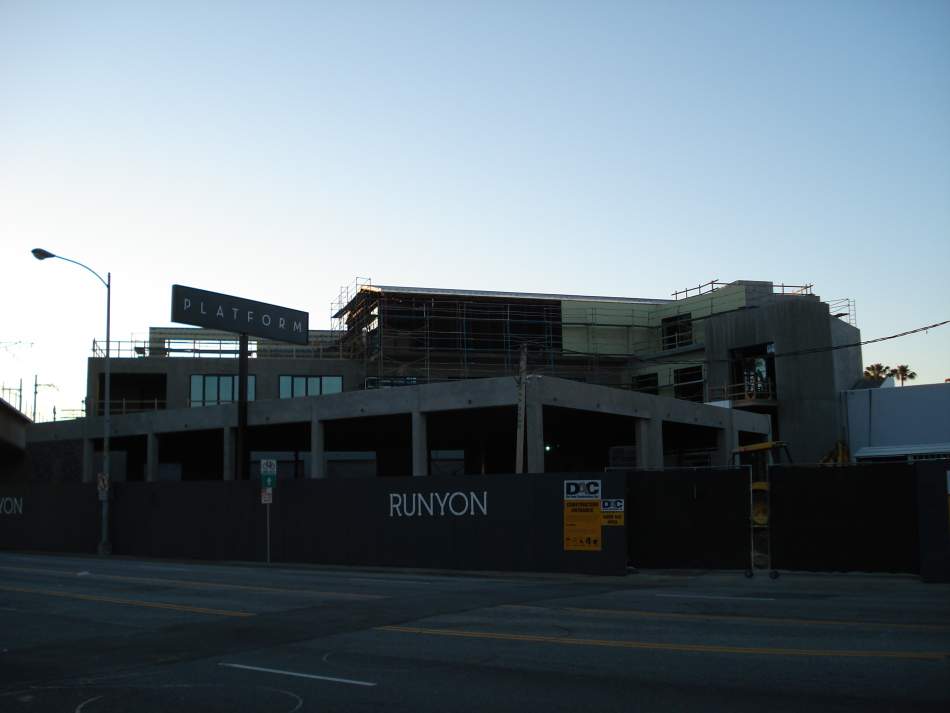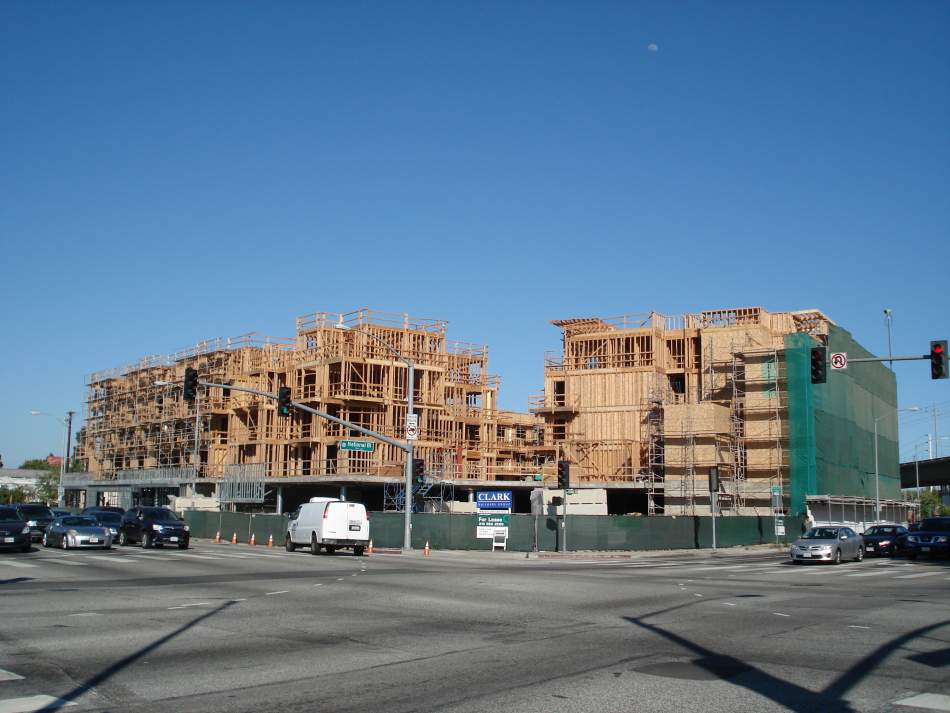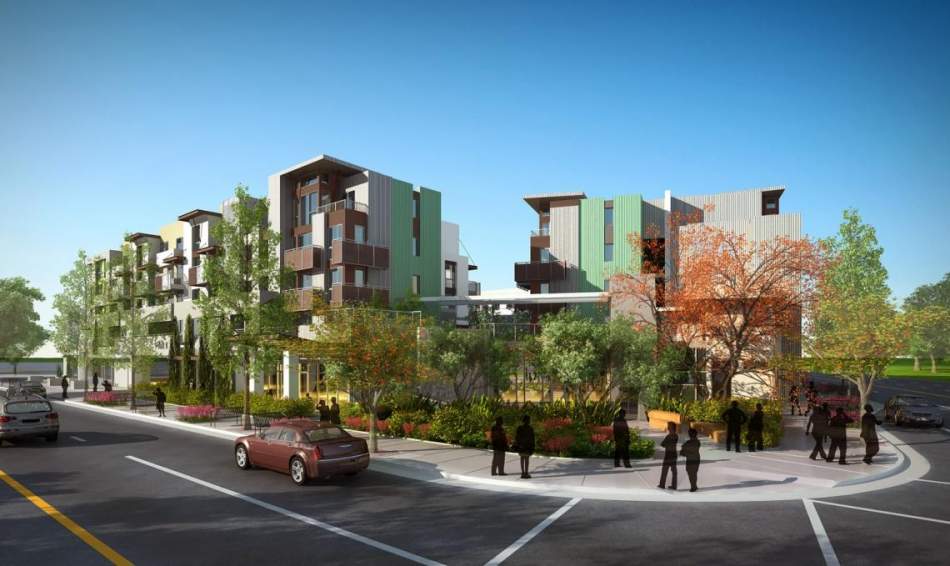While Canadian developers are planning skyscrapers for Downtown Los Angeles, development schemes are a little more subdued on the low-slung Westside. Out in Culver City, the Vancouver-based Bastion Development Corporation is midway through construction on the Oliver Apartments, a mixed-use complex featuring 30 residential units and roughly 8,700 square feet of ground floor retail space. Renderings of the project portray a modern, four-story structure, accented with wood paneling and large street level windows. An earlier design for the Oliver featured multiple lime green flourishes along the building's southern facade. Luckily, it appears that non-colorblind decision makers prevailed here. Bastion's apartment project is a rare site along this stretch of Washington Boulevard, which is a late comer to the mixed-use party. However, the Oliver may soon be joined by a larger, five-story development across the street. That project, which would straddle the Los Angeles/Culver City border, proposes 97 residential units and 15,000 square feet of ground floor commercial space.
- Washington Boulevard Mixed-User Getting Started (Building Los Angeles)










































































